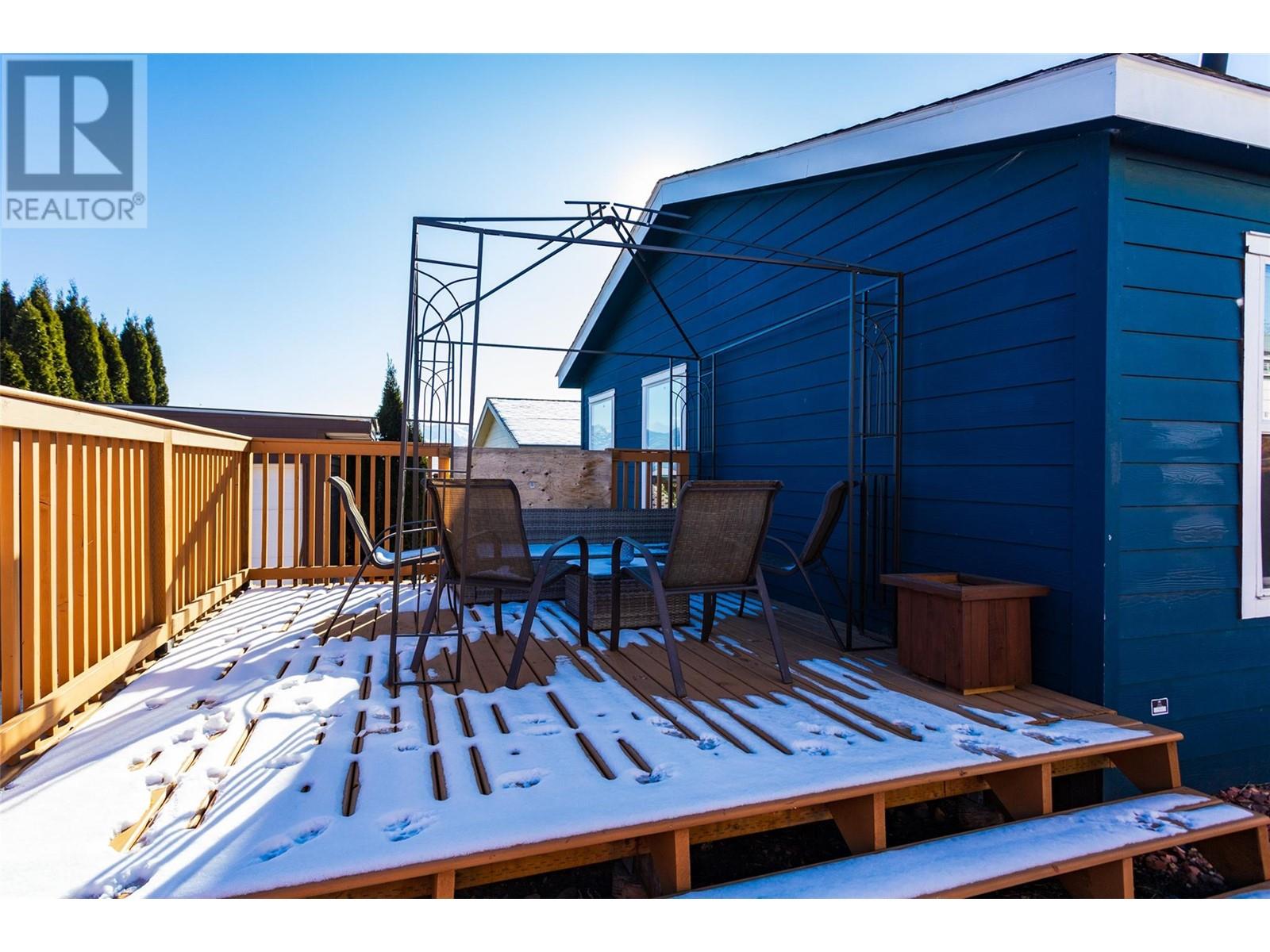2440 Old Okanagan Highway Unit# 612 Westbank, British Columbia V4T 3A3
$524,900Maintenance, Pad Rental
$494 Monthly
Maintenance, Pad Rental
$494 MonthlyFamily and Pet Friendly. No size or weight restrictions. No Vicious breeds. Welcome to 612-2440 Old Okanagan Highway, situated at the end of a cul-de-sac, in the very sought after Sierras Mobile Home Park, conveniently located minutes to restaurants, schools, transit and much more. This modern, 2013 Rancher, features 3 bedrooms, 2 bathrooms and comes with a bright and cozy ambience that will be sure not to disappoint! The home has been updated throughout and has a great functional layout. The living room boasts a gas fireplace with tons of natural light from room to room, leading to the open concept kitchen & dining area. Master bedroom features a walk-in closet & ensuite. Great outdoor space with storage and a large lakeview deck for entertaining and enjoying those Okanagan Summers. Fully fenced yard perfect for the kids or fur babies. Central A/C to keep cool in the summer. Don’t wait to to view this home in a magnificent community that is pet and child friendly. Pad rent is $575.00 per month, includes garbage, recycling and yard waste. Average monthly water/sewer is $59.38 Gross property taxes are $2100.15 (id:23267)
Open House
This property has open houses!
1:00 pm
Ends at:3:00 pm
Property Details
| MLS® Number | 10335167 |
| Property Type | Single Family |
| Neigbourhood | Westbank Centre |
| Community Features | Pets Allowed With Restrictions |
| Parking Space Total | 3 |
| View Type | City View, Lake View, Mountain View |
Building
| Bathroom Total | 2 |
| Bedrooms Total | 3 |
| Appliances | Refrigerator, Dishwasher, Dryer, Range - Electric, Microwave, Washer |
| Constructed Date | 2013 |
| Cooling Type | Central Air Conditioning |
| Exterior Finish | Other |
| Fireplace Fuel | Gas |
| Fireplace Present | Yes |
| Fireplace Type | Unknown |
| Flooring Type | Laminate, Tile, Vinyl |
| Foundation Type | See Remarks |
| Heating Type | Forced Air, See Remarks |
| Roof Material | Asphalt Shingle |
| Roof Style | Unknown |
| Stories Total | 1 |
| Size Interior | 1,322 Ft2 |
| Type | Manufactured Home |
| Utility Water | Municipal Water |
Parking
| See Remarks | |
| Stall |
Land
| Acreage | No |
| Fence Type | Fence |
| Sewer | Municipal Sewage System |
| Size Total Text | Under 1 Acre |
| Zoning Type | Unknown |
Rooms
| Level | Type | Length | Width | Dimensions |
|---|---|---|---|---|
| Main Level | Foyer | 3'5'' x 16'8'' | ||
| Main Level | 3pc Ensuite Bath | 10'1'' x 8'7'' | ||
| Main Level | Primary Bedroom | 14'1'' x 11'11'' | ||
| Main Level | Full Bathroom | 8'0'' x 7'3'' | ||
| Main Level | Bedroom | 10'10'' x 9'5'' | ||
| Main Level | Laundry Room | 8'4'' x 7'3'' | ||
| Main Level | Bedroom | 10'10'' x 9'1'' | ||
| Main Level | Dining Room | 11'3'' x 9'7'' | ||
| Main Level | Kitchen | 12'5'' x 10'10'' | ||
| Main Level | Living Room | 17'8'' x 11'3'' |
Contact Us
Contact us for more information







































